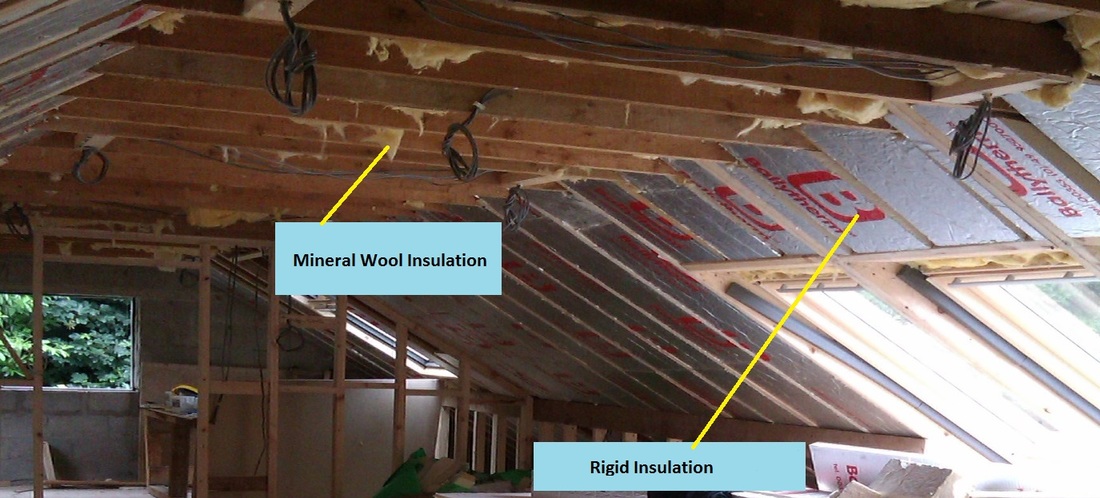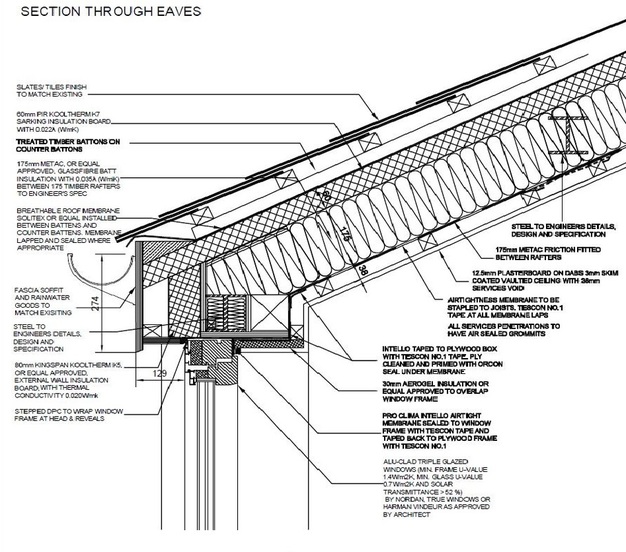|
Are you thinking of Building, Renovating or Extending, feeling frustrated that your not getting value for your money! Are you wanting to control your the cost of your budget well check out our new video... McGrath Construction Consultants Quantity Surveyors Dublin and Wexford Let us show how we can help you...!
0 Comments
As Quantity Surveyors here at McGrath Construction Consultants, we provide services to our clients covering four stages of the construction process. These stages are:
Previously, our clients have chosen either all four stages or one stage. If you would like any additional information on any of these stages please do not hesitate to contact us on our Office number 01-9015767 or on 087 7805560. The building regulations in Ireland are continuously being reviewed and updated by the department. They can be found at this address: http://www.environ.ie/en/TGD/.
The building regulations are located in the technical guidance documents and divided into Part A – Part M. Below is an overview of each section. When making changes to a dwelling or when constructing a new dwelling it must comply with the current building regulations, when altering the insulation in a dormer part L of the building regulations must be adhered to. Some key points of the building regulations are: the maximum elemental U-value of a pitched roof shall not exceed 0.16 W/M2 K. That to avoid excessive heat loss, thermal bridging should be limited. To limit thermal bridging reasonable care should be taken to ensure the continuity of the insulation and in the case where rigid insulation is being used a 50mm air gap should be maintained behind the insulation. To insulate an existing dormer, we outline three of the more common methods below: The first method is to use rigid insulation. This method requires the use of 150mm thick insulation between the rafters and a 50mm air gap to prevent cold bridging occurring. If on the existing rafters there is not enough space for this a batten could be fixed to the underside of the rafters to increase the depth. The thermal conductivity of this product is between 0.020 and 0.023 W/m K, which is the most thermally efficient product that is in common use. The second option is to use mineral wool insulation. This method requires the use of 320-350mm of insulation in between the rafters. As mineral wool insulation is breathable it does not require an air gap. Although if it is possible to have an air gap, then it is advised that one should be left. To achieve the 320-350mm thickness in mineral wool it has to be built up in 150mm and 100mm layers. The thermal conductivity of mineral wool insulation is between 0.040 and 0.044 W/m K. The third option is to use spray foam insulation. The main benefits of spray foam insulation are that it can be applied relatively thin and it is also breathable so it does not require an air gap. It can also be applied to hard to reach areas where other forms of insulation may fail to cover. The air tightness of this material is also superior. The thermal conductivity of spray foam insulation is between 0.032 and 0.037 W/m K. In all of these methods, in cases where there is no sufficient space in the rafter to fit the required insulation, as stated above battens can be used to increase the depth/create an air vent alternatively insulated plasterboard ( using rigid insulation) can be used to reach the required U-value. Ait tightness membrane is applied to all the above on the underside of the rafter.
When undertaking construction work in your home we recommend obtaining the services of a construction professional. |



 RSS Feed
RSS Feed